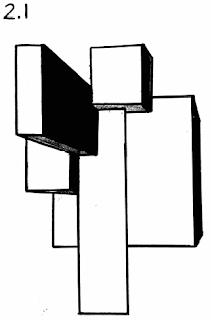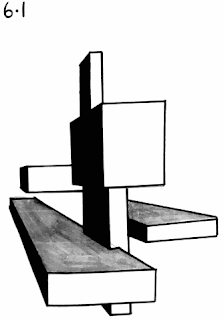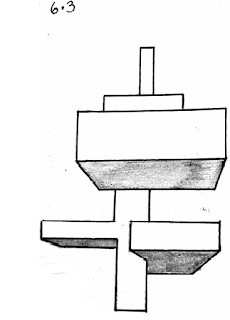I chose the plan of the Sendai Mediatheque by Toyo Ito to inspire the plan and then section of my design. The building is a library located in Miyagi, Japan. The internal design of Sendai Mediatheque was composed with educational efficiency at the forefront; sharing the same major concern as my bridge/building for UNSW. It also relates to my theory about both geometric and natural forms, as my first thought when I saw the building was that the shape as a whole is incredibly rigid and geometric, but the internal columns are a beautiful mix between the geometric circles, and the natural and organic swaying shape of the columns - reminiscent, to me, as tree trunks.
 |
| Sendai Mediatheque, Miyagi Japan |
 |
| Sendai Mediatheque, section |
 |
| Sendai Mediatheque plan |
 |
| My adapted plan |
After I adapted my plan, I reimagined the plan as a section. I did this by simply rotating the plan 90 degrees so that it now acts as a section. I decided to imagine these circular shapes as now 3D spheres, acting as the learning spaces in the building. Some of them will overlap, and will be positioned in varying positions in the foreground/background.
































































