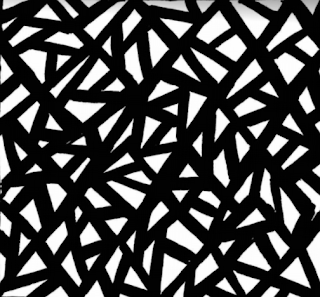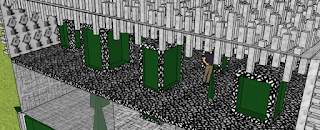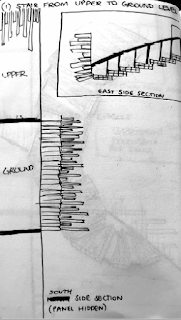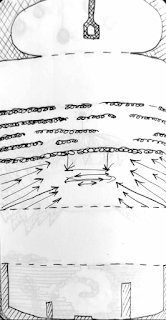On the top level, in CJ Hendry's workspace, I added some display cubes. These cubes are covered in the same 'Geometric' texture used on the floor of this space, and the interior sections covered in the green metallic material that appears in the lower section of the building. These cubes reflect the rectangular geometry of the exterior of the upper level, however differing in size and shape. In order to create a connect between the workspaces and the exhibition space, these cubes also appear in the exhibition space to act as 'frames' to display or store artwork.
I developed my ideas for both staircases and detailed the materials used in the following sketches;
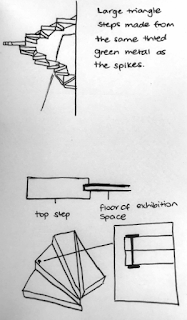 |
| Staircase from underground level to middle level - showing the metal platforms held together by strong nickel-plated steel pins |
 |
| Staircase from middle level to top level - showing marble platforms supported by the perpendicular wall and held in by pins |
Animation 1: A walkthrough of the building
Animation 2: Sections from upper perspective showing floor plans
Animation 3: Sections from side perspective with focus on stairs
My final model is available through this link to my Google drive: https://drive.google.com/open?id=1nLOyZ9HrXUQELPNvLTmcFAt8uMGktj9Y as 3D Warehouse would not allow me to upload without crashing.












